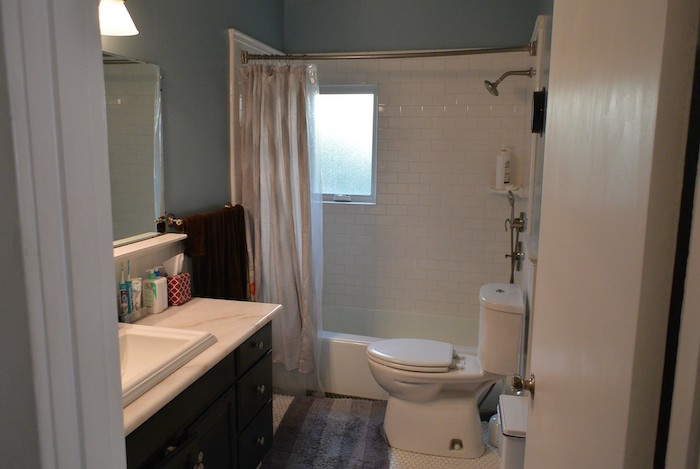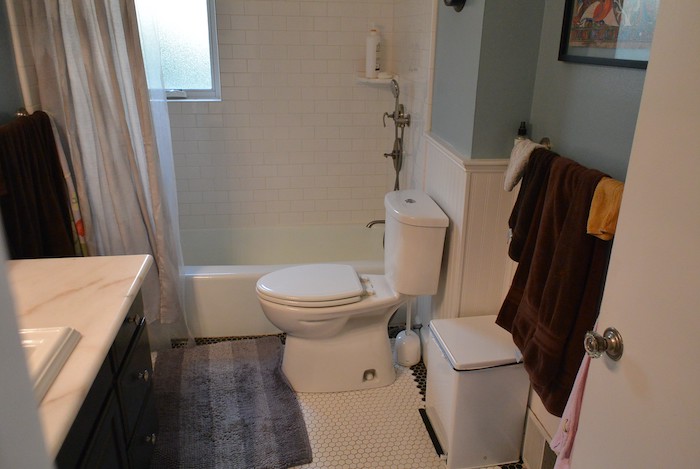Rand Oakland Bathroom Remodel
Building on the key elements of crisp clean whites, soothing grays, and statement bronze fixtures from the lower bath, our designer also introduced patterned floor tiles and creative storage solutions to bridge the divide between a luxury spa master bath and a functional family bath.











Before
Background
HDR Remodeling returned to the home of one of our favorite award-winning projects in which we traded the kitchen and dining room spaces (more on that project here). During that project, we also updated a small guest bath, which the clients enjoyed so much they decided to use it as the inspiration for their upstairs bathroom remodel.
The client’s Oakland home had only one upstairs bathroom which needed to accommodate all four members of the family. Building on the key elements of crisp clean whites, soothing grays, and statement bronze fixtures from the lower bath, our designer also introduced patterned floor tiles and creative storage solutions to bridge the divide between a luxury spa master bath and a functional family bath. The semi-custom vanity offered plenty of storage and also met the clients need to give each family member their own separate drawer(s). The framed vanity mirrors are cleverly disguised medicine cabinets that offer extra storage space. A tall linen pull out was custom built to fit the space behind the bathtub. In the shower, a tall window is mirrored by a recessed niche, which together provide natural light and functional shower storage.


